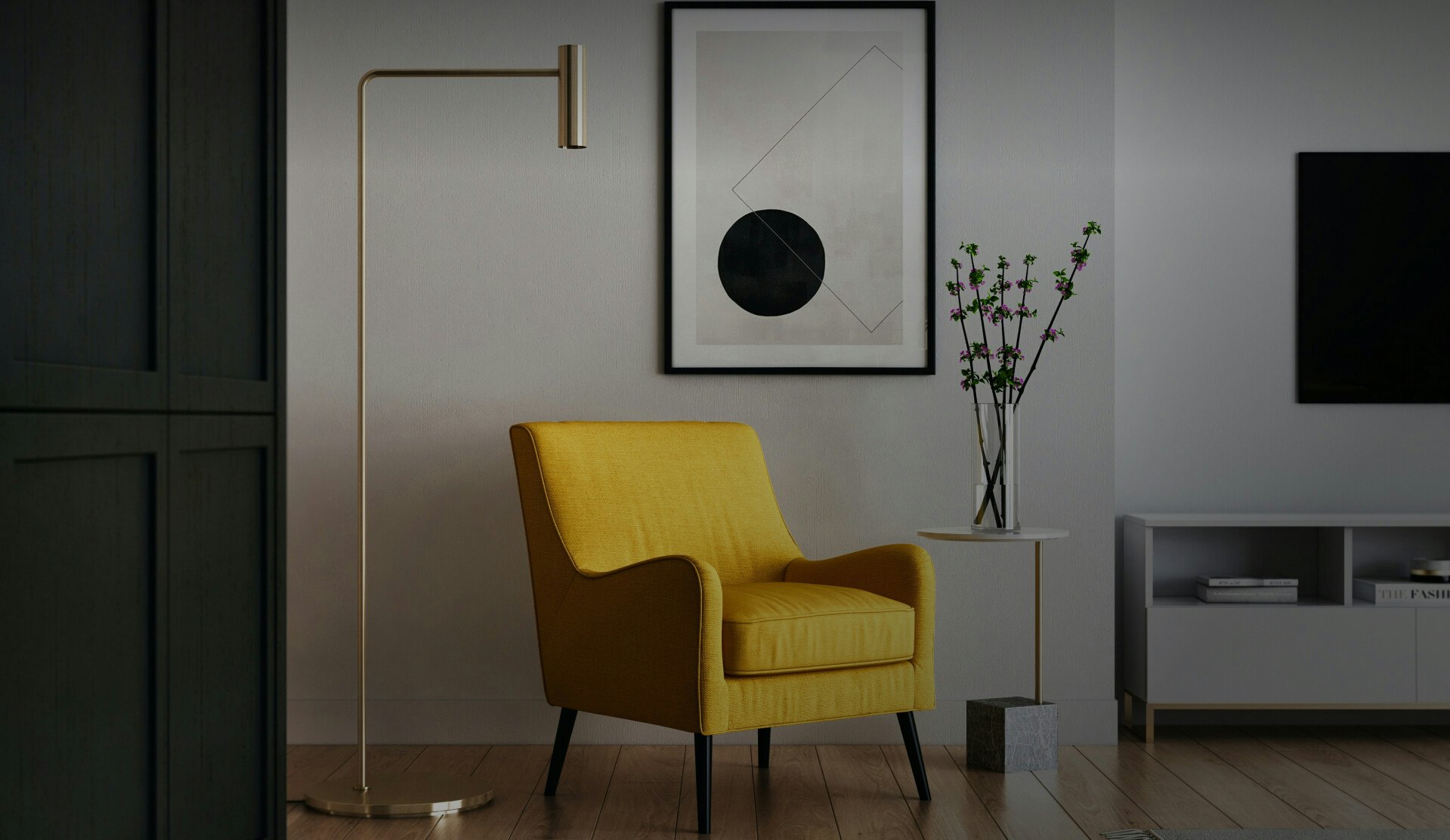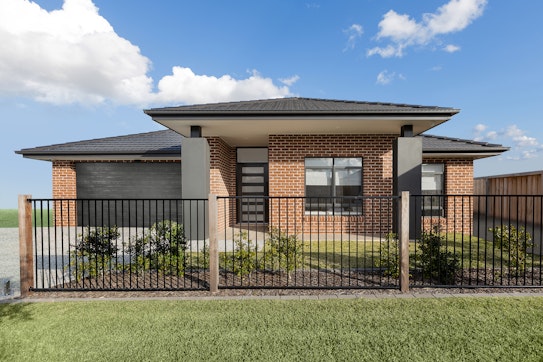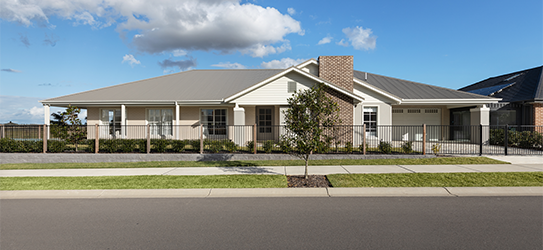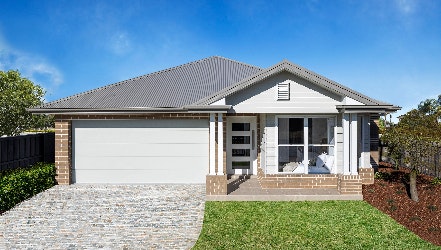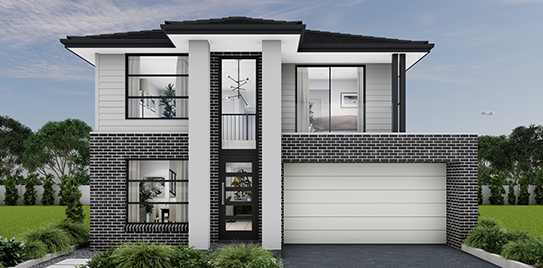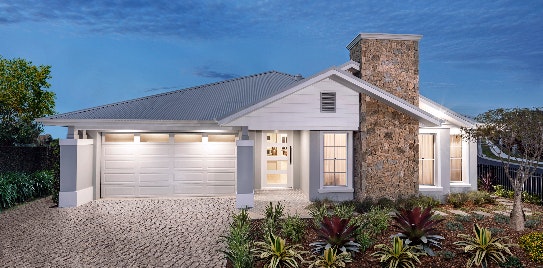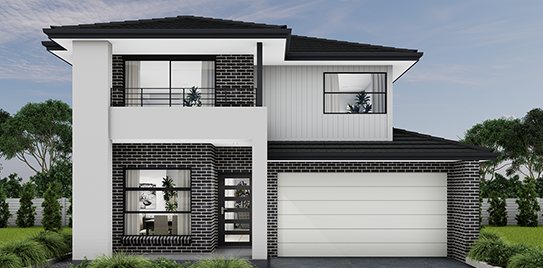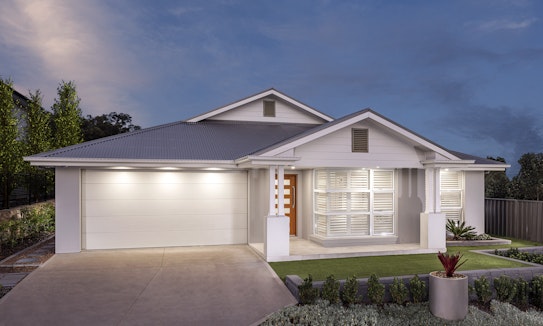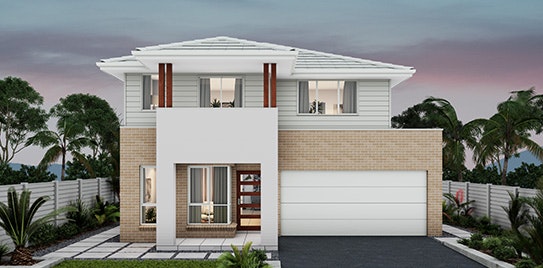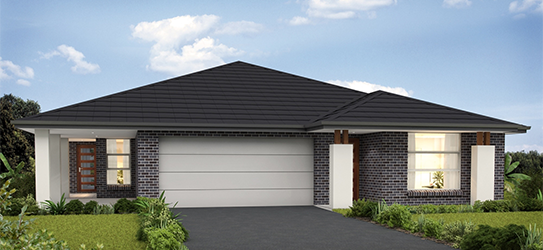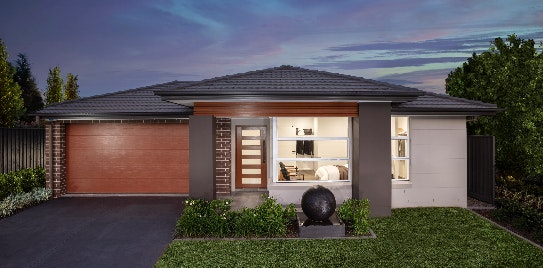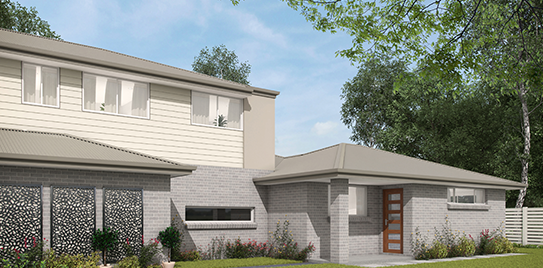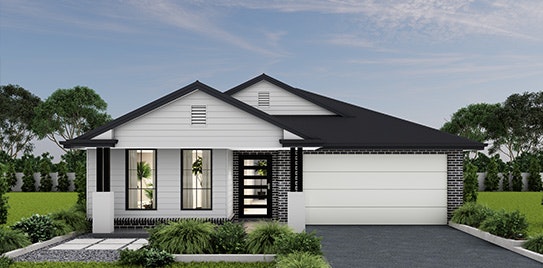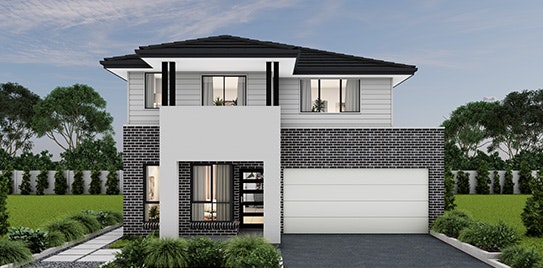Adelong 24
Airlie
Apollo 26
Apollo Corner
Avalon 4
Avoca
Avoca 15
Azalea 4
Azalea 5
Azalea 5.1
Balmoral 32
Banksia 2
Banksia 3
Barrington
Barwon
Bronte
Clarence 21
Clarence 23
Clarence 31
Clovelly
Collaroy 30
Collaroy 32
Crawford 20
Crawford 24
Dawson 30
Dawson 32
Denham
Genoa 26
Genoa 29
Genoa 31
Genoa Twin
Grevillea 3
Grevillea 4
Grevillea 4.1
grevillea-4 GF
Harvey 23
Harvey 27
Harvey 28
Harvey 28 - Single Garage
Harvey Twin
Iluka 4
Iluka 4.1
Ivy 2
Ivy 3.1
Ivy 3.1 with Granny Flat
Ivy 4
Ivy 5
Kirra
Lachlan 27
Lachlan 29
Manning 20
Manning 22
Maple 2
Maple 4
Maple 4
Maple 4.1
Maple 4.2
Newport
Norfolk
Oberon 41
Protea 4
Protea 4
Protea 4 - Modified
Protea 4 - to suit 14.1 - A
Protea 4 - to suit 14.1 - B
Protea 4.1
Rosewood 31
Rosewood 33
Sandon
Seacliff
Seaforth
Seaforth 4.1
Temora
Temora - with Patio
Temora with Granny Flat
Terrigal
The Oak
The Oak - Zero Lot
The Oak 4.1
Tuross 25
Tuross 29
Tuross Twin
Waratah
Willow 4
Willow 4.1
Wollemi
